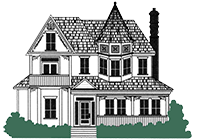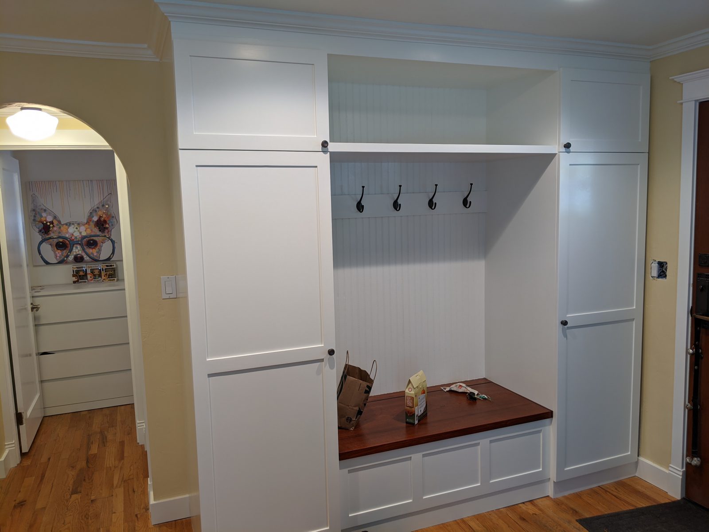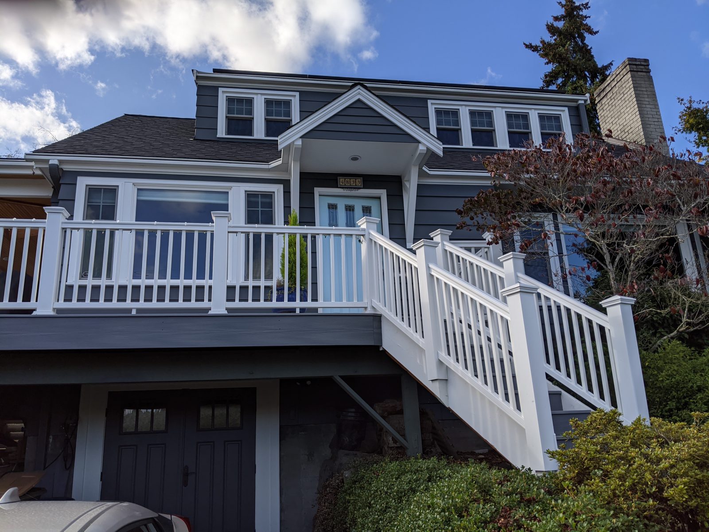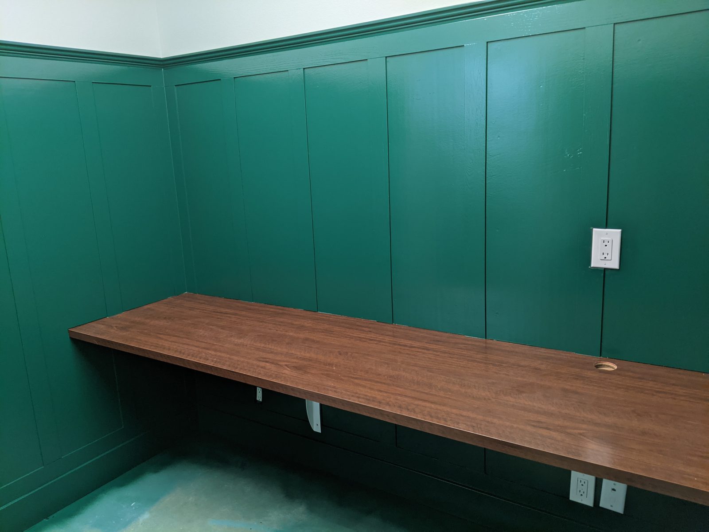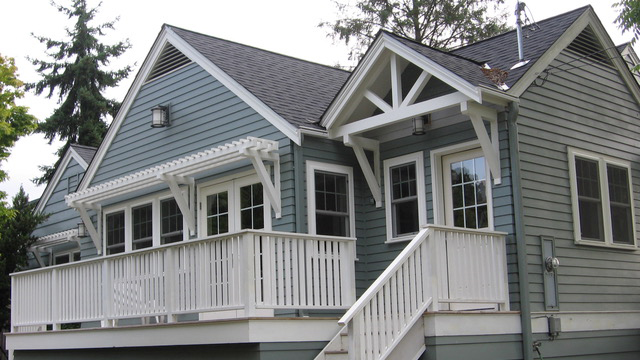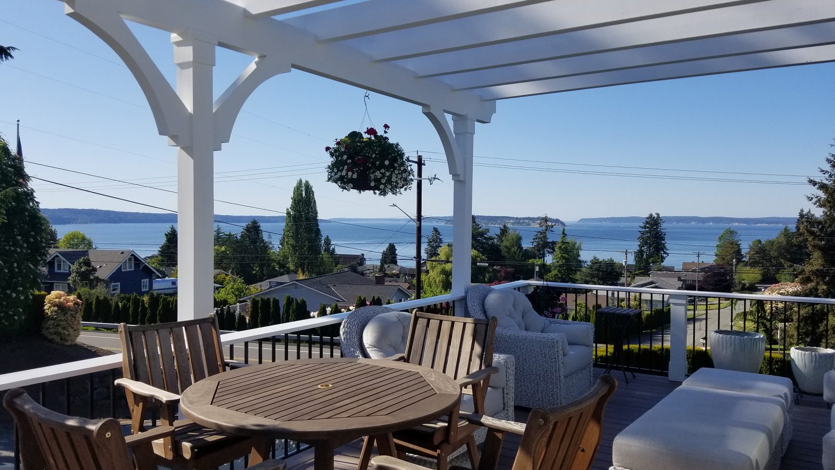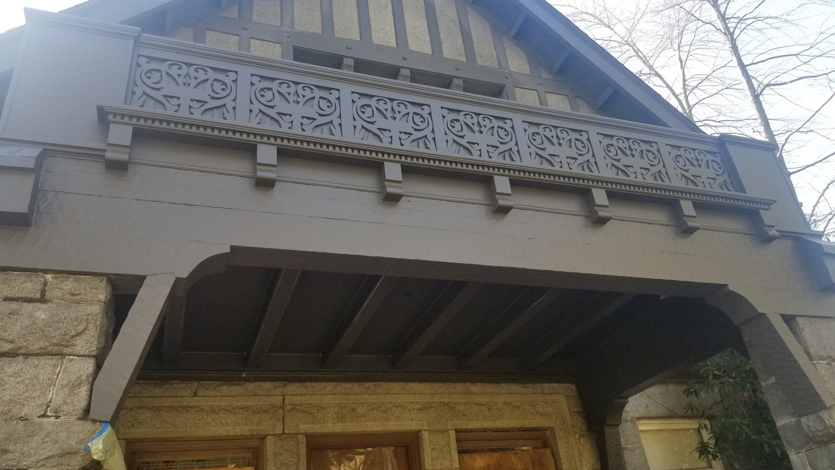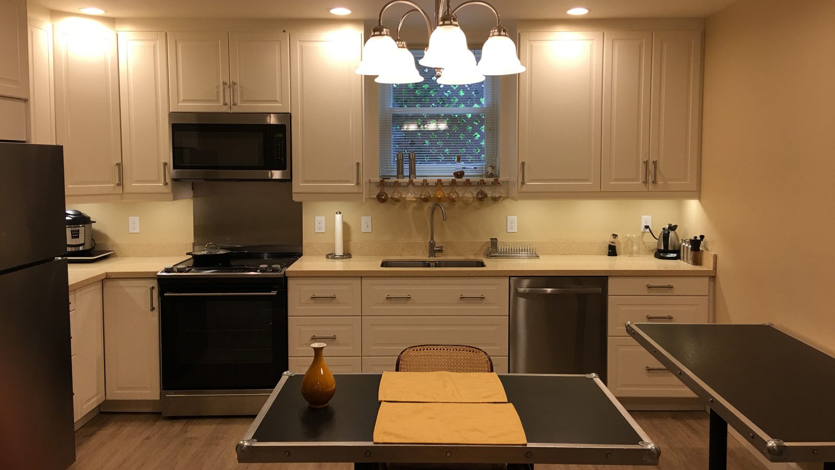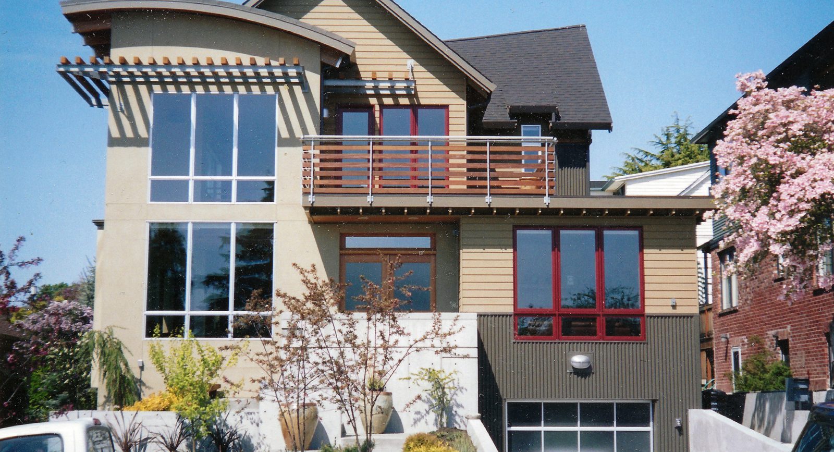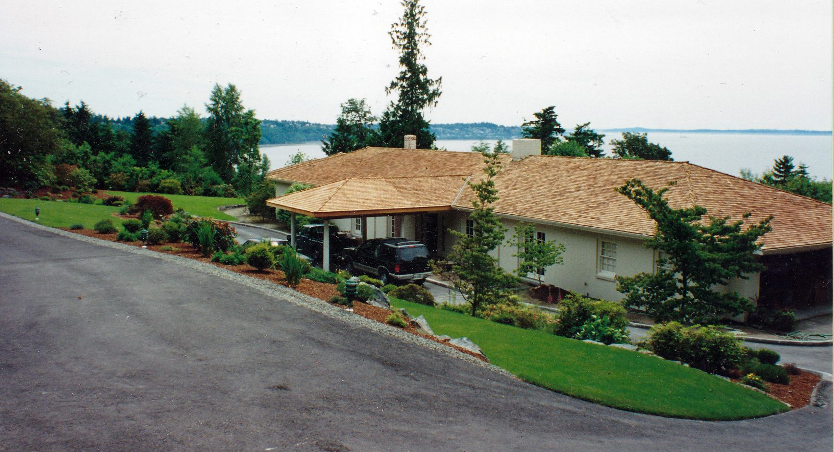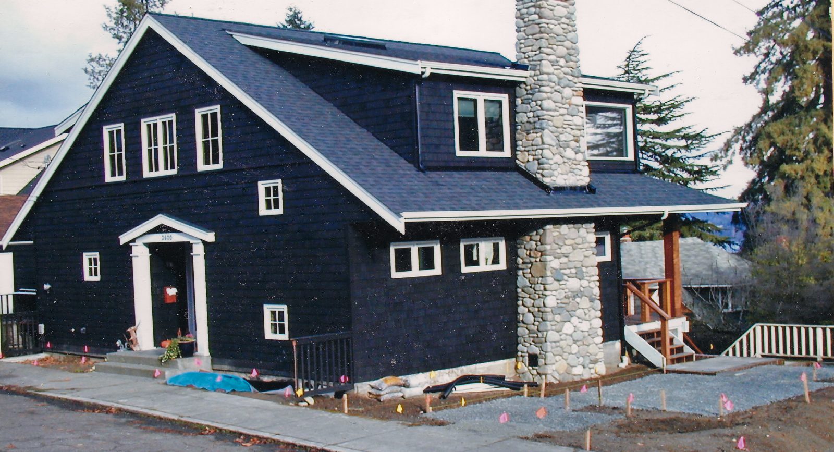This family wanted to spruce up their existing main floor with crown moulding, new baseboard, a new closet, custom cabinets,…
Our clients wanted to update their deck to something that would fit their existing house color and style but would…
One of our client’s offices flooded and they wanted to improve the look as we were doing the repair work.…
This Seward Park project consisted of an addition made up of a new large great room and kitchen. It included…
After serving years as the family’s rec room & owner’s office, half of the basement in this house was converted…
The owners wanted to replace their small, traditional Seattle brick home with a modern home fitting their lifestyle. The design…
A 1600 sq. ft. remodel of entry, dining room, kitchen, and master bedroom in a 4000 sq. ft. 1953 house.…
A total rebuild from the basement up. In the craftsman style, featuring natural wood details, new river rock fireplace, and…
