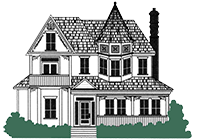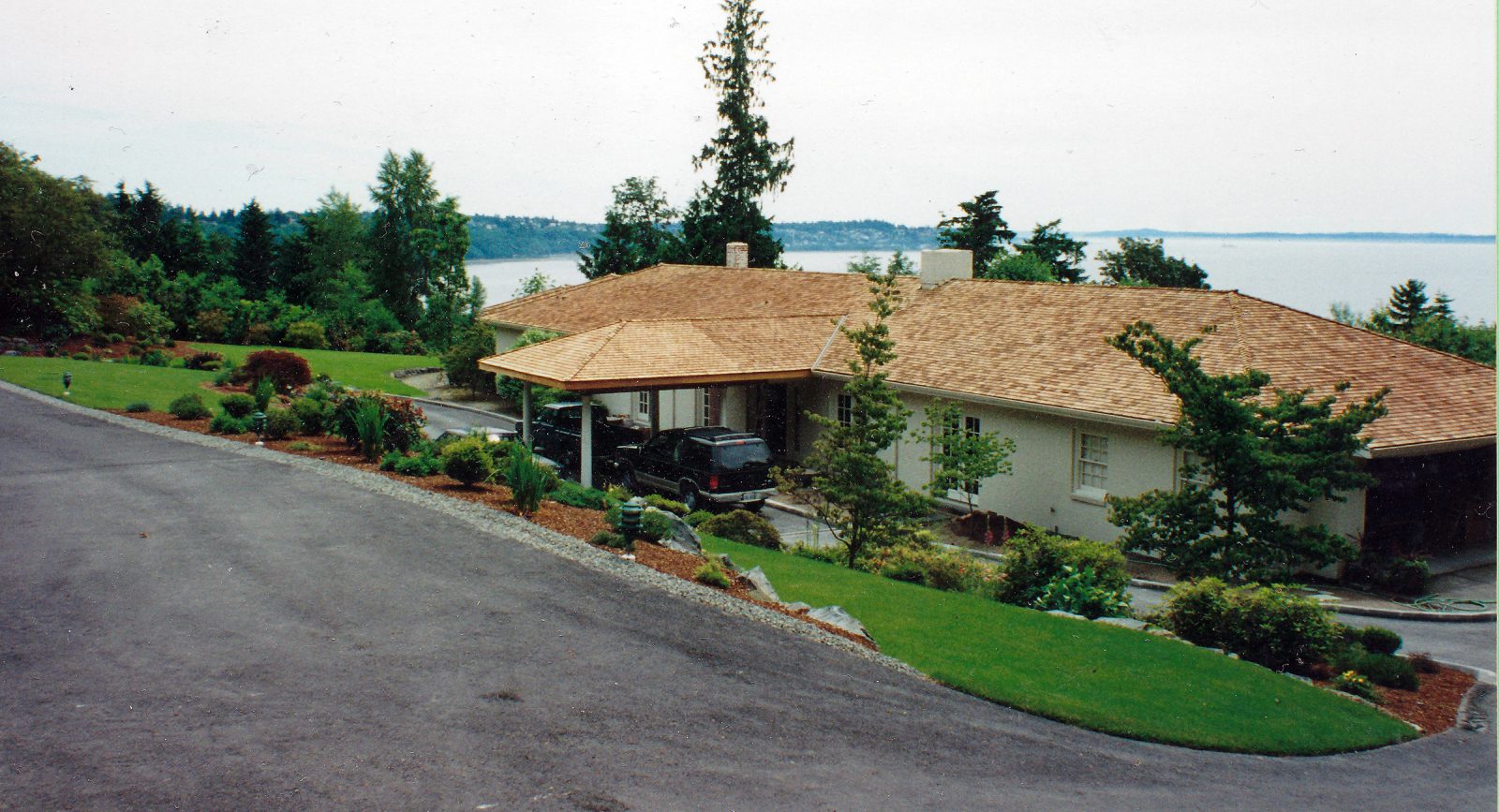A 1600 sq. ft. remodel of entry, dining room, kitchen, and master bedroom in a 4000 sq. ft. 1953 house. A new driveway and a porte cochere were built in order to compliment the floor plan. Opening up the foyer on the axis of the dining room completed the entry sequence with a glimpse of the spectacular water view. The foyer, dining room, kitchen, bathroom, and master bedroom were scaled up to match the grandeur of the rest of the house. For the landscaping, the large circular driveway was excavated into the hillside in the front of the home. Retaining wall rockeries, fountains new irrigation, drainage, and concrete stairs to the pool level were added.
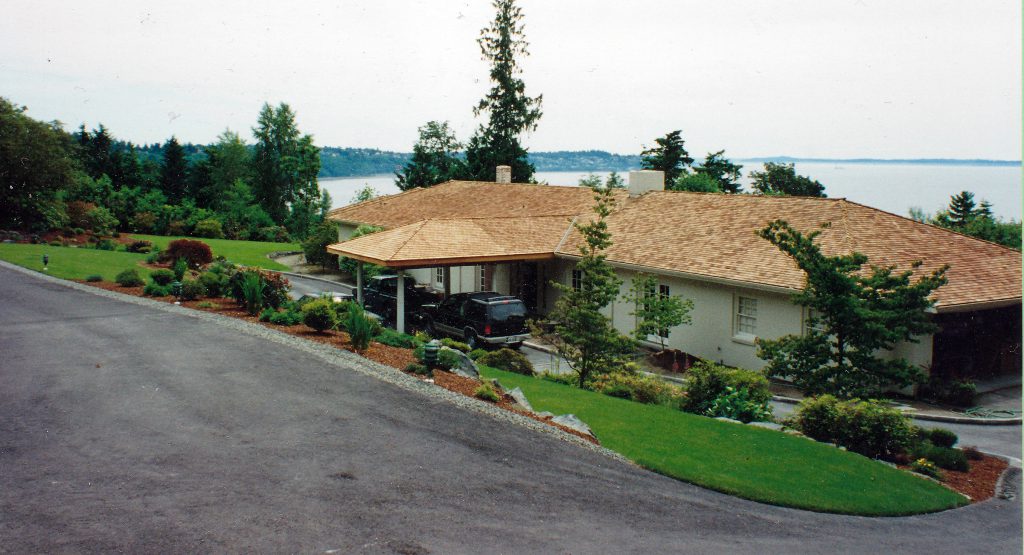
Front 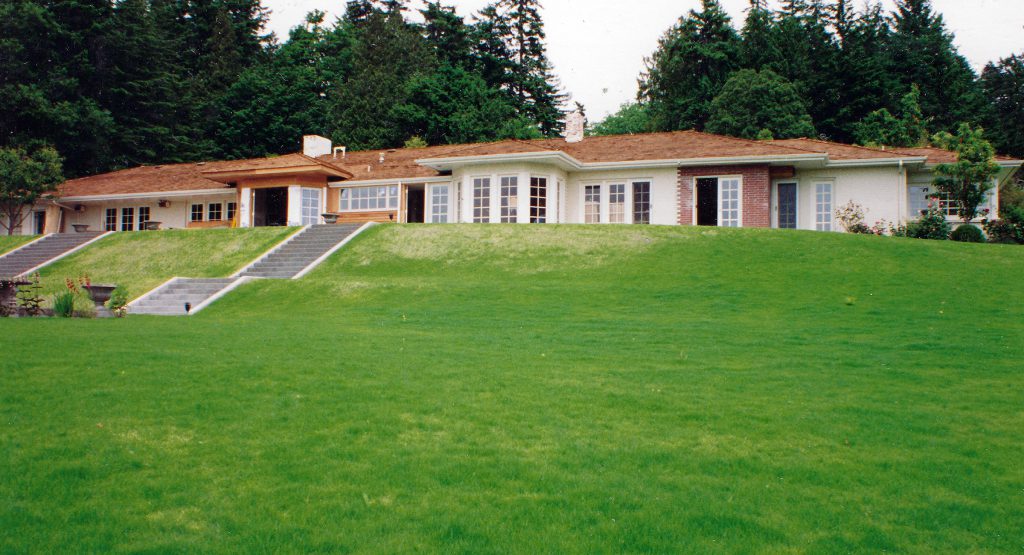
Rear 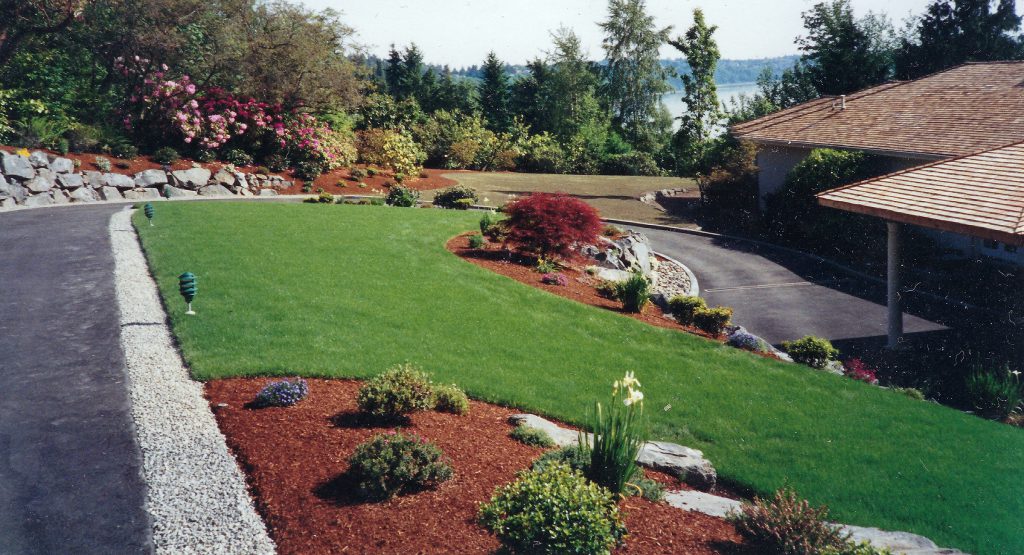
Garden 1 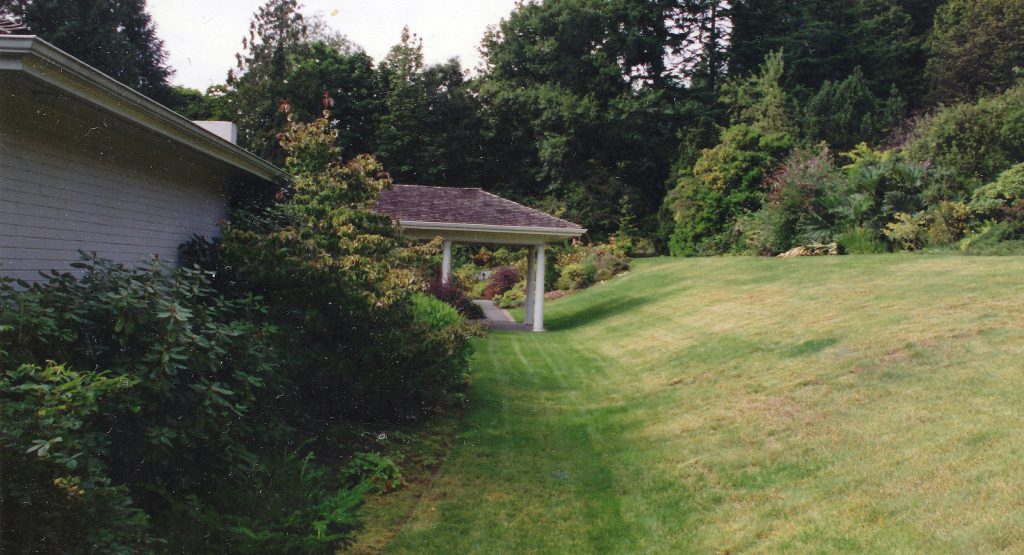
Garden 2 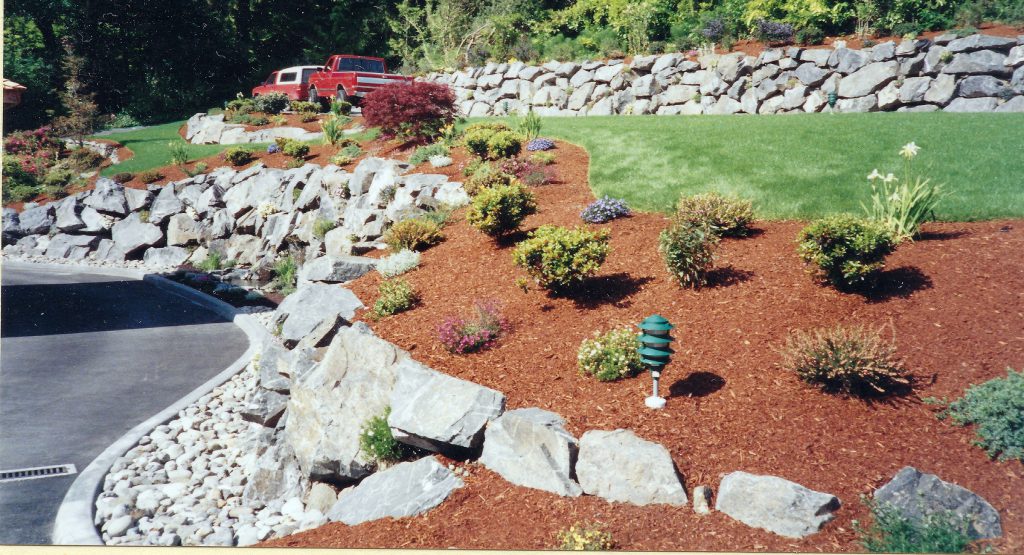
Garden 3 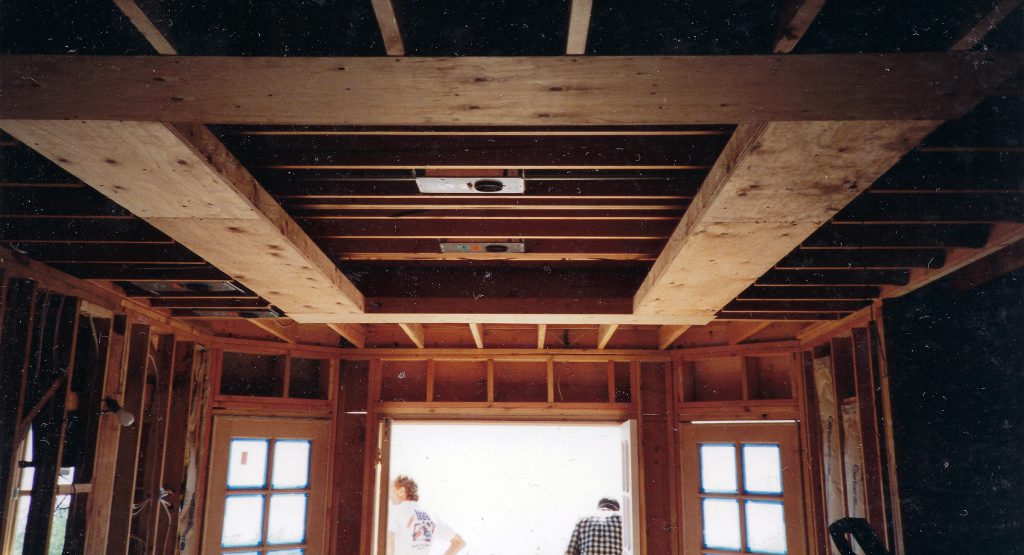
Framing 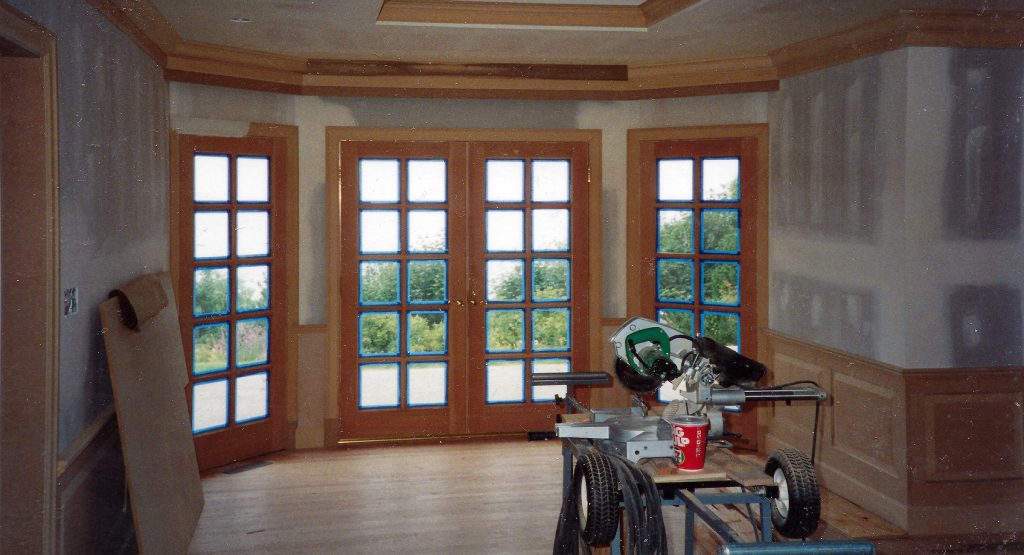
Finish 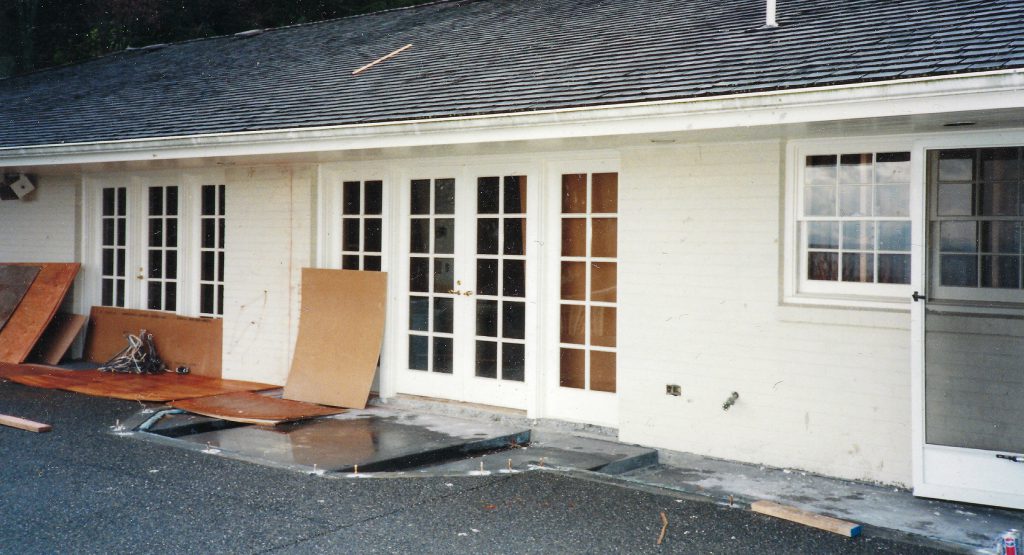
Rear door 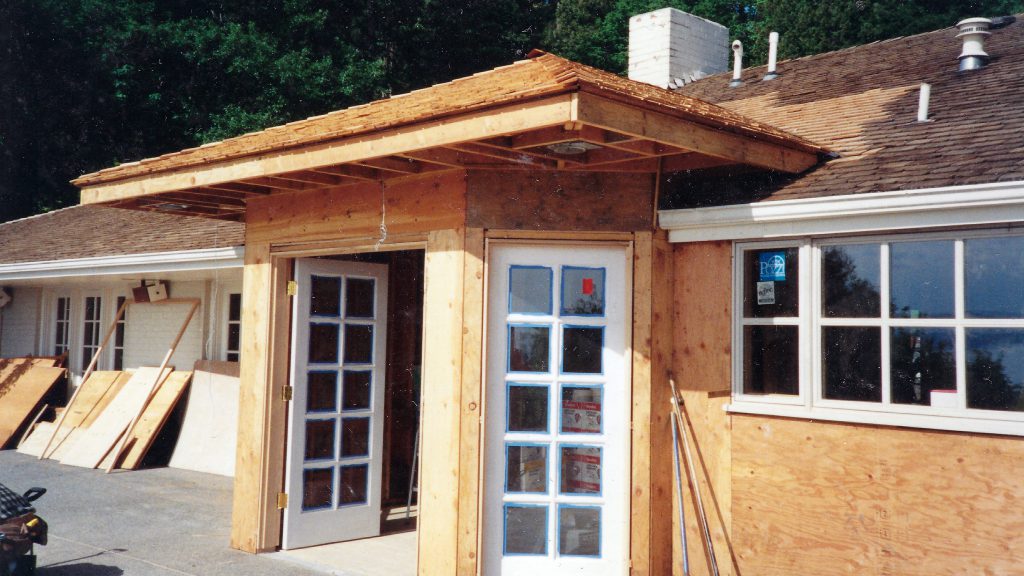
Porch 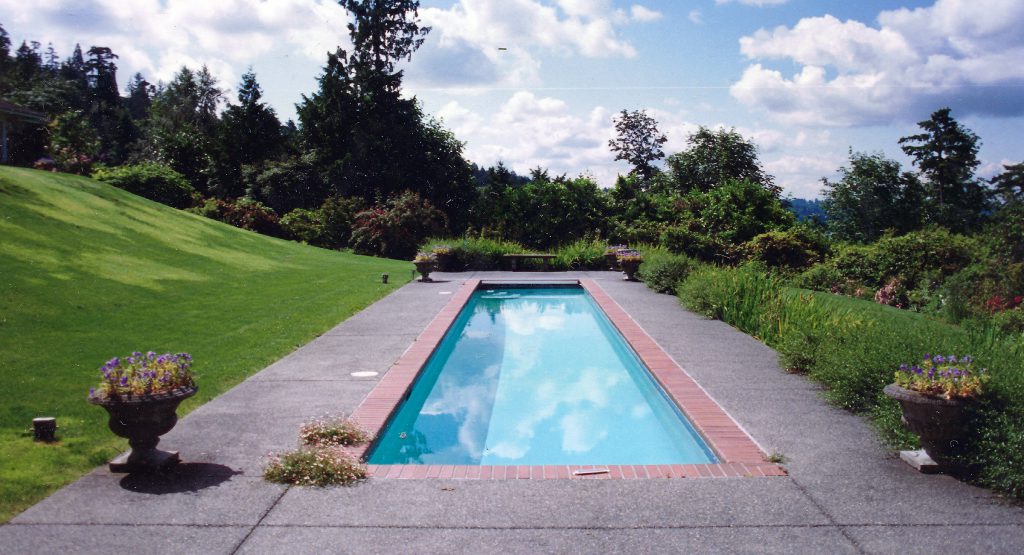
Pool 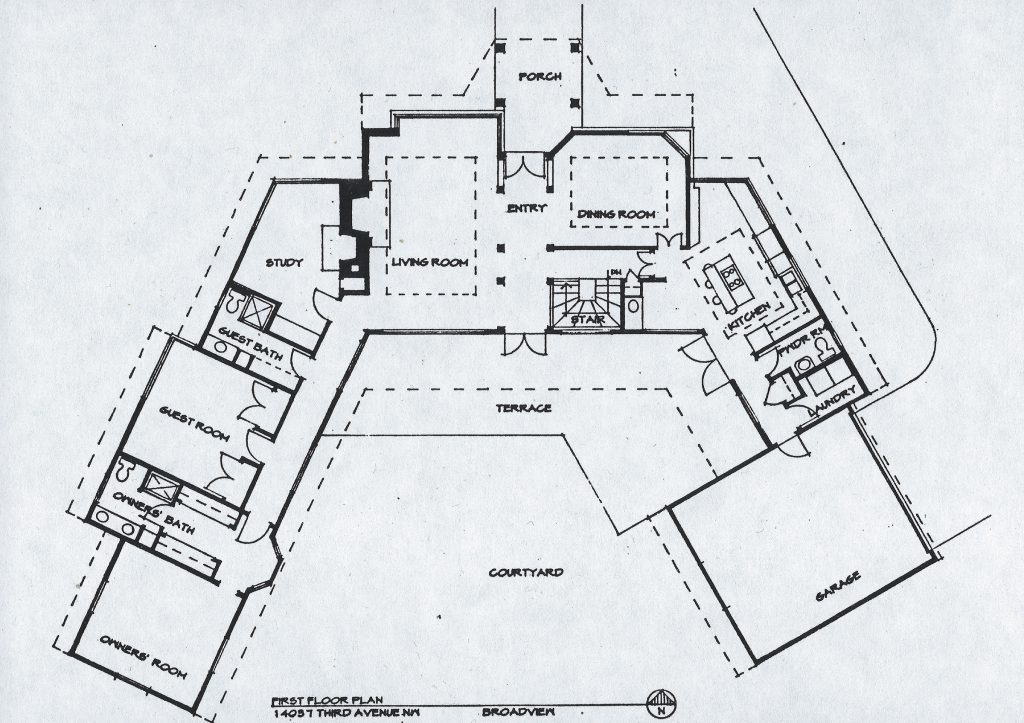
Floorplan
